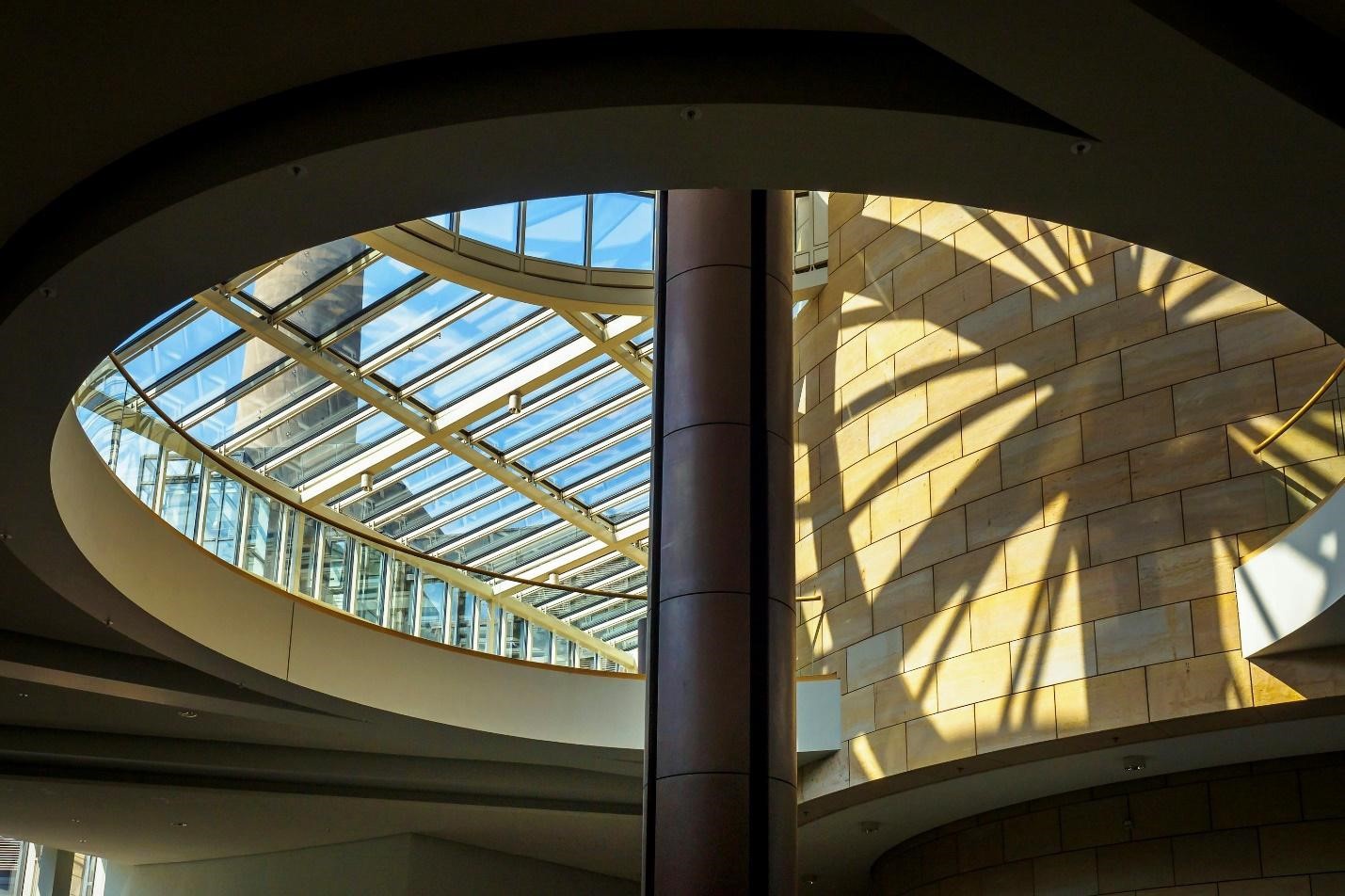
Skylights have become essential for improved modern architecture, enhancing the aesthetic appeal and functionality of commercial and industrial buildings. Natural light from skylights improves energy efficiency, boosts occupant well-being, and creates dynamic interior environments.
Here, we will provide you with a framework that provides guidelines on how you can incorporate skylights into architectural designs, focusing on maximizing light intake and optimizing indoor settings.
Benefits of Skylights in Commercial and Industrial Settings
Skylights create visually appealing spaces by introducing natural light. This enhances the overall look and feel of the interior, making spaces more inviting and pleasant. In commercial buildings, such as offices and retail stores, skylights can improve the shopping and working experience, attracting more customers and boosting employee morale.
Furthermore, natural light reduces the need for artificial lighting, lowering energy consumption and costs. Skylights with advanced glazing and insulation properties also help regulate indoor temperatures, contributing to overall energy efficiency.
This is particularly beneficial in large industrial settings where energy costs can be significant.
Studies have shown that exposure to natural light has been shown to improve mood, increase productivity, and enhance overall well-being. In industrial settings, natural light can reduce eye strain and fatigue, leading to safer and more efficient work environments.
Case Study: Impact of Skylights in Schools
A study published in MDPI highlights the positive impact of natural light on students' academic performance and well-being. Schools with ample natural light have been shown to improve students' concentration, reduce absenteeism, and enhance overall academic performance.
Skylights in classrooms provide an even distribution of natural light, creating a conducive learning environment.
Framework for Incorporating Skylights in Architecture
Assessing the Building's Orientation and Layout
- Orientation: Determine the optimal placement of skylights based on the building's orientation. North-facing skylights provide consistent, indirect light, while south-facing skylights capture more direct sunlight.
- Layout: Analyze the building layout to identify areas that can benefit the most from natural light. Consider the location of workspaces, common areas, and storage spaces to maximize the effectiveness of skylights.
Choosing the Right Type of Skylight
- Fixed Skylights: Ideal for areas where ventilation is not a priority. They provide a constant source of natural light and are typically more energy-efficient.
- Ventilated Skylights: Suitable for spaces that require natural ventilation, such as kitchens, restrooms, and workshops. These skylights improve air circulation while providing natural light.
- Tubular Skylights: Best for small or confined spaces where traditional skylights are not feasible. They capture sunlight through a small dome on the roof and channel it through a reflective tube into the interior.
Design Options to Maximize Light Intake
- Strategic Placement: Position skylights to maximize light penetration while minimizing glare. Avoid placing skylights directly above workstations to reduce glare and heat buildup.
- Light Wells: Use light wells to direct natural light deeper into the building. These vertical shafts capture light from the skylight and channel it into lower floors, enhancing the distribution of natural light.
- Reflective Surfaces: Incorporate reflective surfaces, such as white walls and light-colored floors, to enhance the dispersion of natural light. This helps create a brighter and more uniform lighting environment.
Natural Light Design Structures
- Atriums: Integrate atriums into the building design to create open, light-filled spaces. Atriums can serve as central hubs, enhancing the flow of natural light throughout the building.
- Clerestory Windows: Use clerestory windows to supplement skylights. These high windows bring in additional light without compromising privacy or security.
- Light Shelves: Install light shelves on windows to reflect sunlight deeper into the building. These horizontal surfaces bounce light upward, reducing glare and increasing the penetration of natural light.
Integrating Skylights in Existing Buildings
Next, you need to start working on the structural implementation of the skylight. For that, the following three considerations are essential:
- Structural Assessment: Conduct a thorough assessment of the existing roof structure to ensure it can support the additional weight of skylights. Reinforce the roof if necessary.
- Roof Condition: Inspect the roof for any damage or wear that needs to be repaired before skylight installation. Ensure that the roof is watertight to prevent leaks.
- Retrofitting Options: Choose skylights designed for retrofitting, which are easier to install and require less modification to the existing structure.
Just like any other design element, integrating skylights into architectural designs for commercial and industrial settings also requires careful planning and consideration. The design load of the skylight itself aside, assessing the building's orientation, and more, you can create energy-efficient, aesthetically pleasing, and productive environments for every.
To learn more about the options you have, get in touch with VTECH Skylights experts today. We can help you make the right calls, not only helping you integrate the right skylight, but also help design indoor lighting to help you reap the maximum benefits therein!